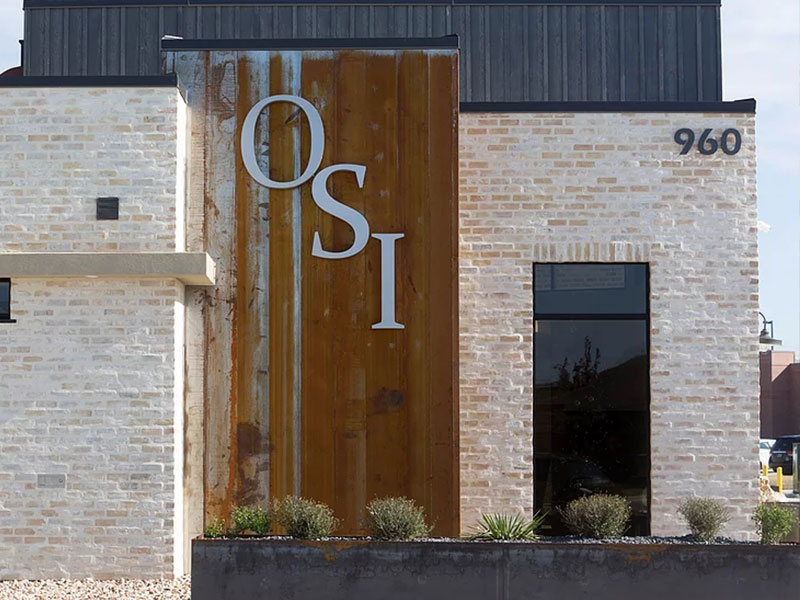Commercial · Healthcare
OSI Medical Complex
The project scope included three buildings, totaling 21,742SF. M&S provided mechanical, electrical, and plumbing system design for the medical complex.
The mechanical design team performed the HVAC load calculations, selected HVAC equipment, and designed the ductwork while coordinating with the Architect to ensure structural and space requirements were met. The electrical design team provided site plans for lighting and power as well as lighting layout and electrical floor plans.
The team coordinated fixture selection with the Owner and performed a code compliance check prior to submission of the construction drawings. The building’s proposed electrical load was analyzed to prepare panel schedules and riser diagrams. The plumbing design team provided floor plans for plumbing, sanitary drainage, as well as supply and distribution drawings.

